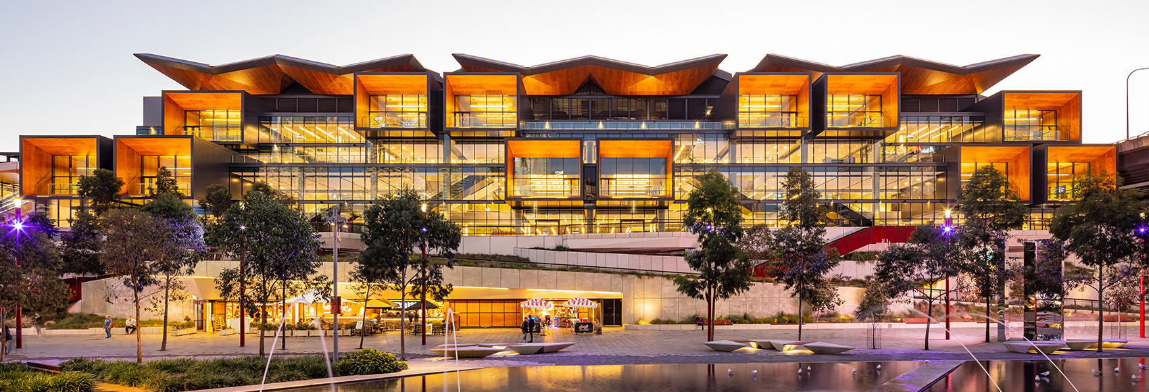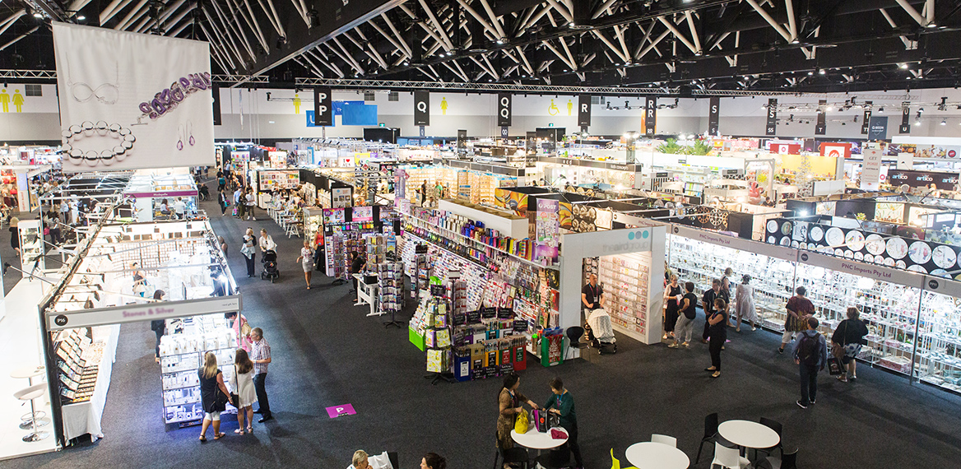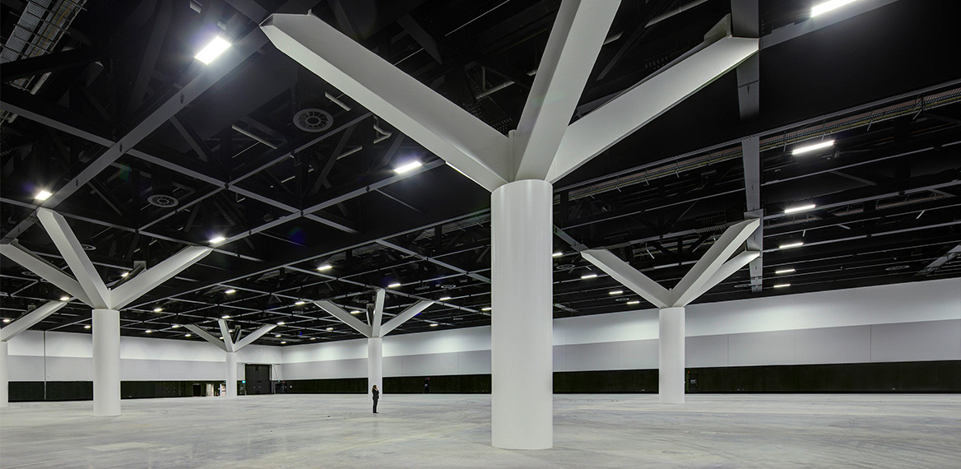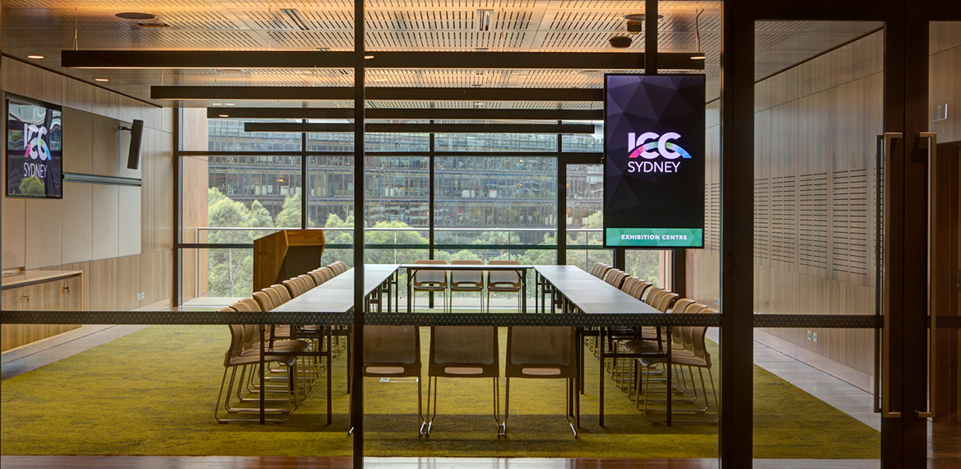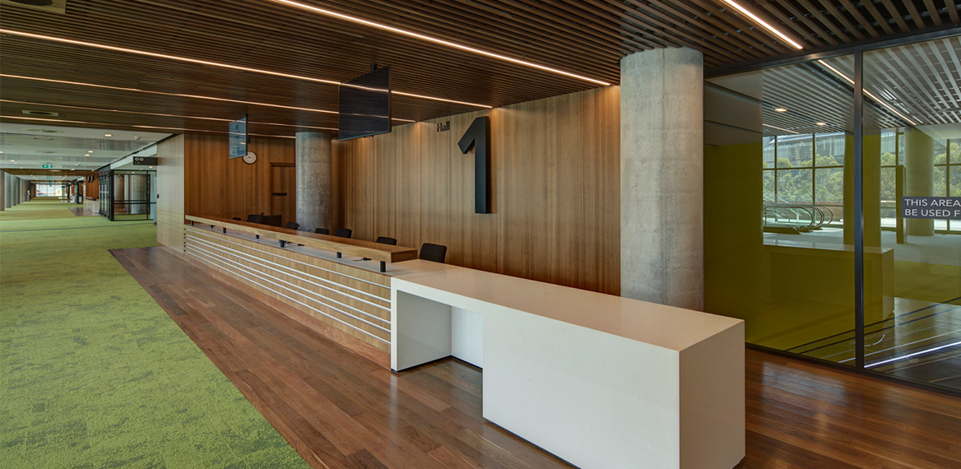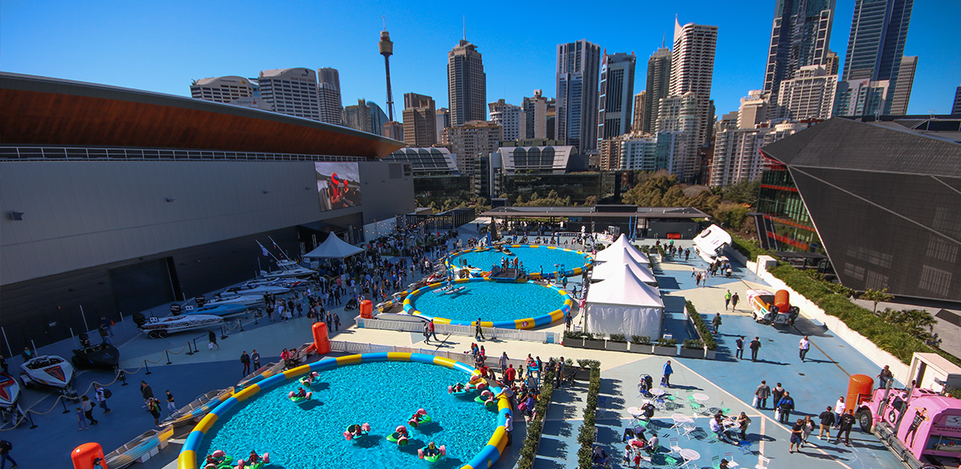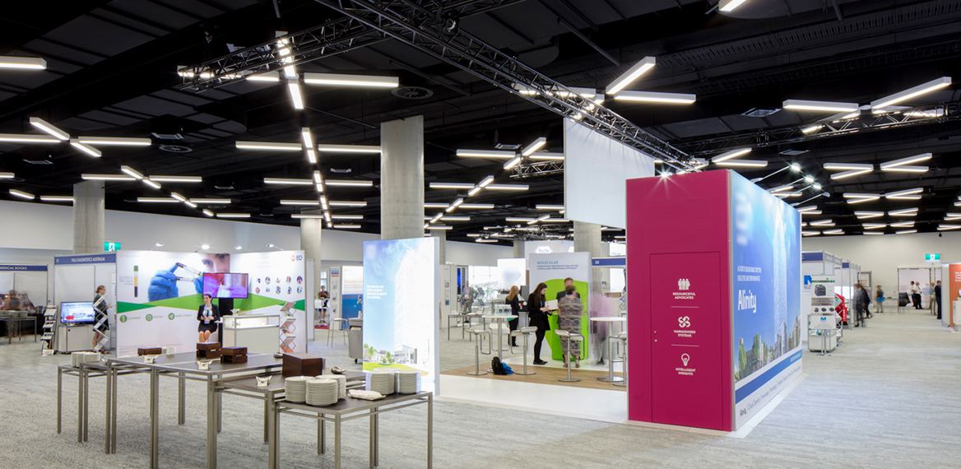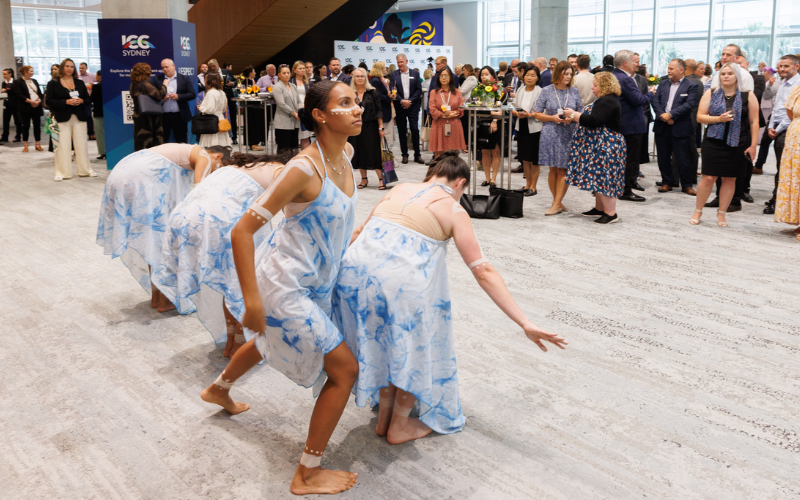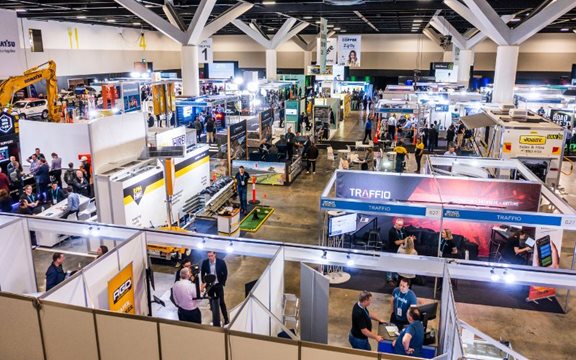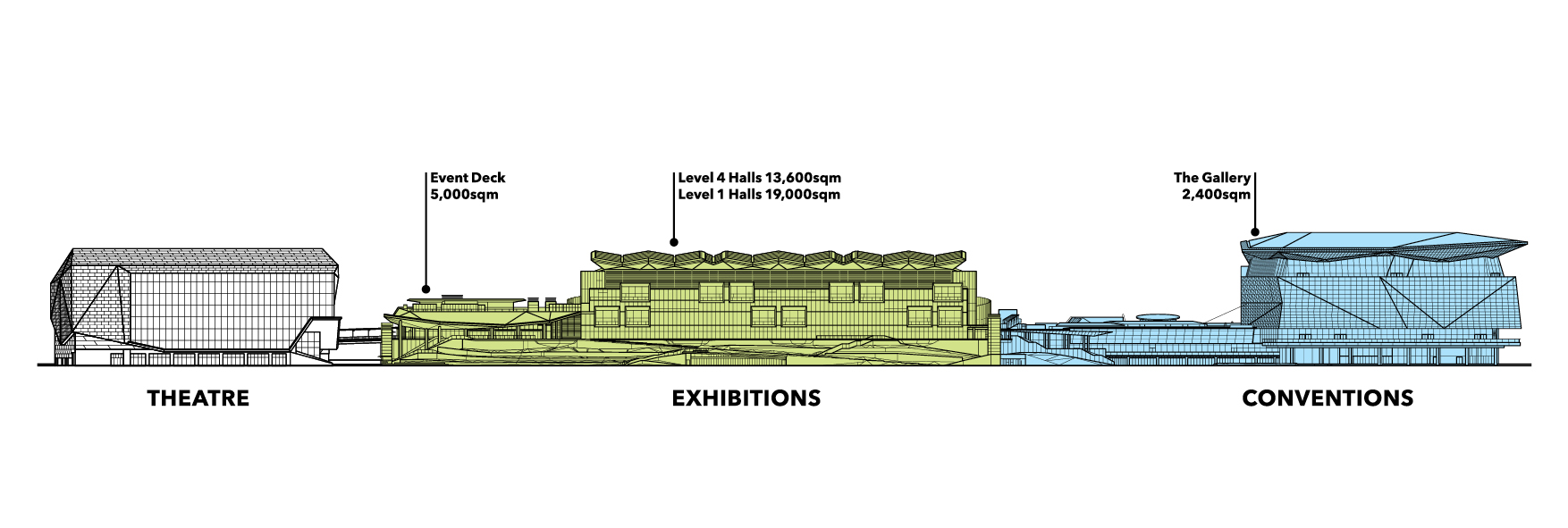
SUSTAINABLE EVENTS –
TACKLING WASTE IN THE EVENTS HISTORY
Legacy Program
Leave a lasting legacy, long after your event, with our Legacy Program.
Seating & Floor Plans
Find information on venue maps, floor plans and seating across our three venues.
Culinary
ICC Sydney’s signature menu combines premium meat and seasonal produce from local farmers with a balanced combination of ingredients and flavours to create the perfect dish.

