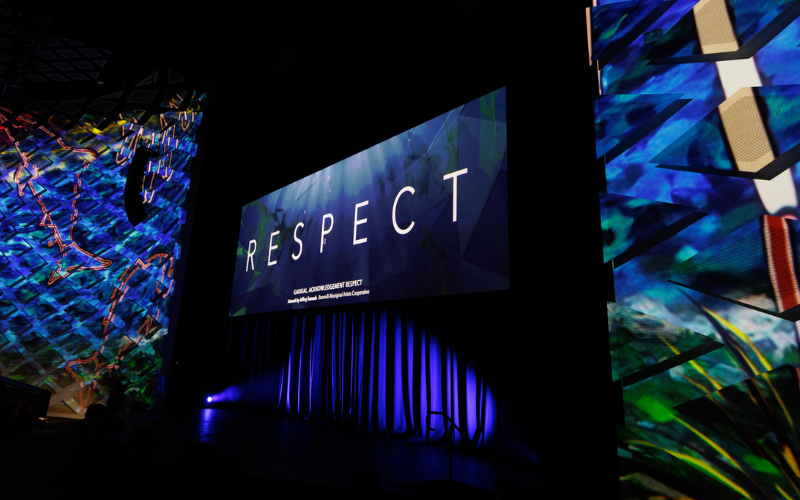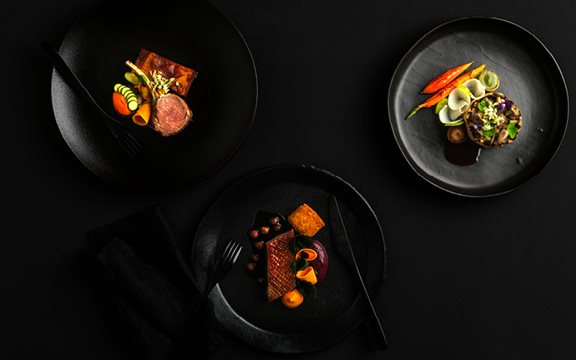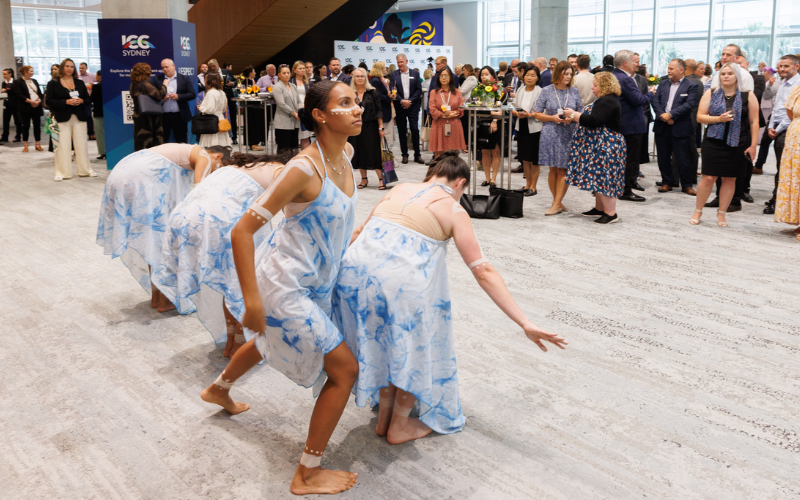Meetings & Conferences
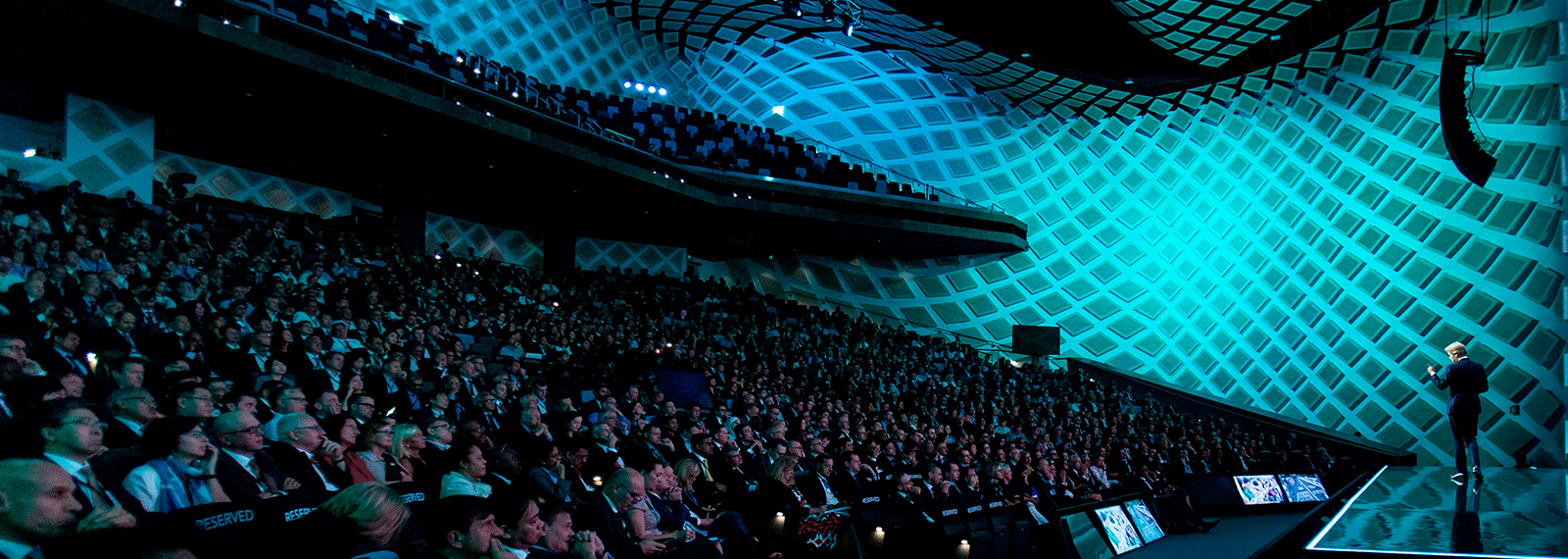

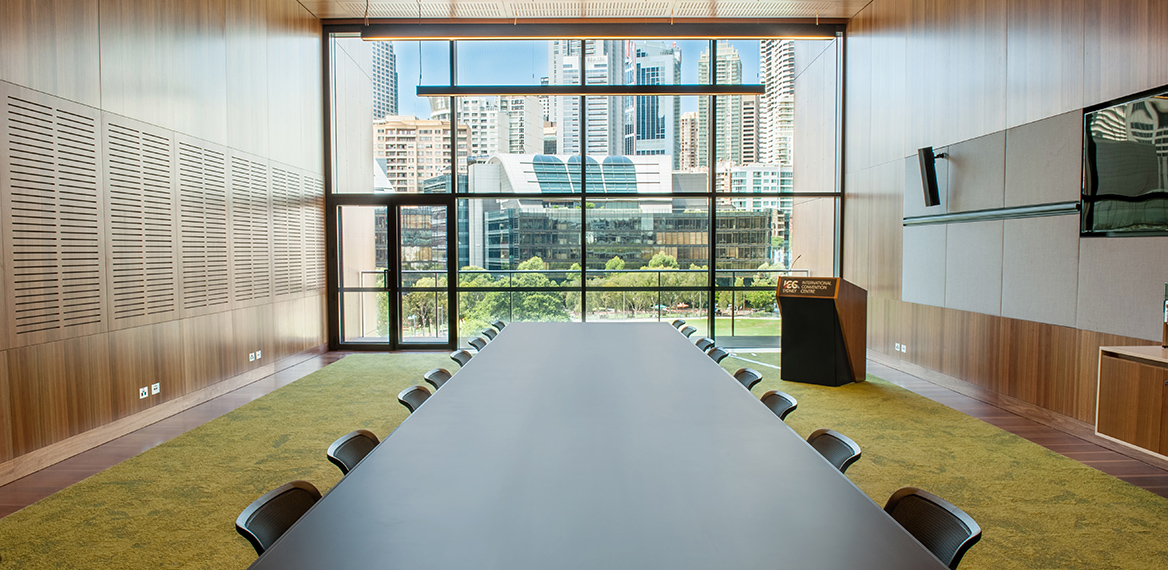
Meetings & Conferences
Meet your objectives. ICC Sydney’s meeting and conference rooms provide the ultimate environment in which to connect and get things done. All spaces are supported by an in house production team, giving you the confidence to concentrate on your event, not your laptop connection.
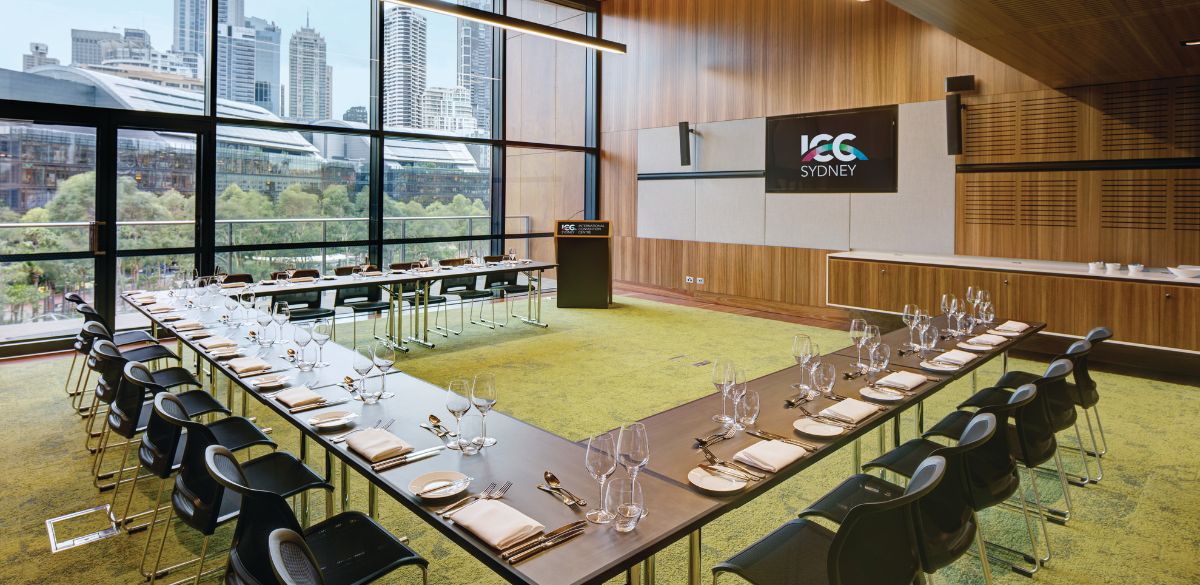
Key Features
- 8,000sqm of meeting room space across the venue’s 70 rooms
- 35,000sqm of exhibition space venue wide
- Scalable meeting spaces with views over Cockle Bay and Tumbalong Park
- Private open air balconies available on selected meeting rooms
- Optional browned-out rooms, allowing natural light
- Dedicated audio visual specialist and event manager for every event
- Multiple set up styles coupled with high ceilings cater to a diverse range of event requirements
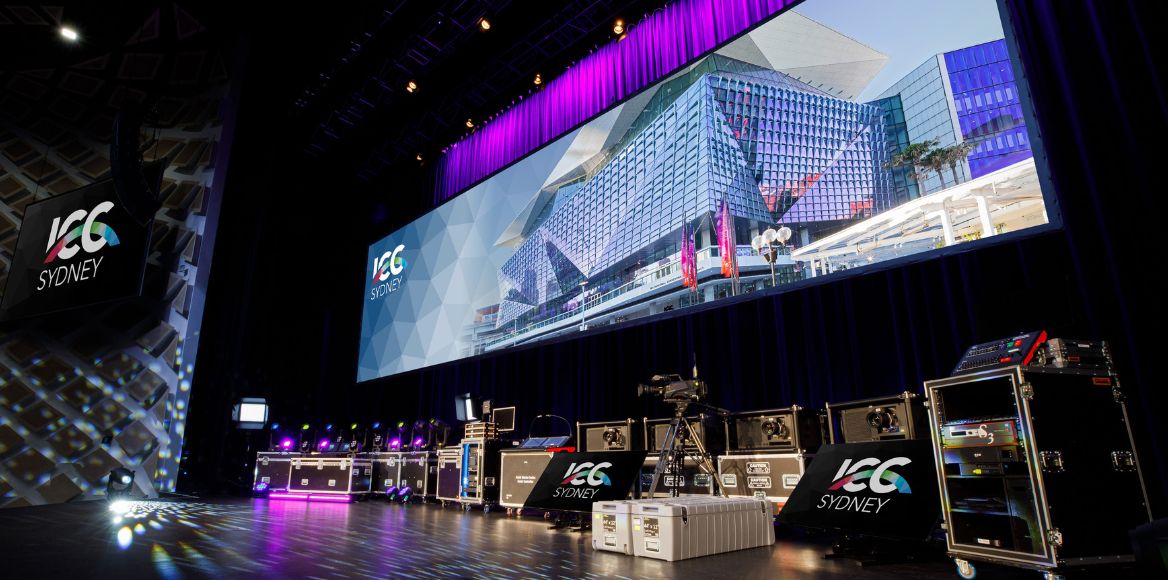
Industry Leading Technology
- Dynamic and interactive HD digital signage across the venue
- Elite speaker preparation and digital event solutions centre
- Smart Lecterns incorporating a built in computer, microphone and foldback monitor
- Access to high speed fibre optic internet
- Venue-wide wireless connectivity and hard wired ethernet connectivity
- Fixed audio systems across all meeting rooms
- House lighting with variable dimmer capacity
- Hearing assistance augmentation throughout the venue via infrared technologies
- Bespoke and custom AV needs supported
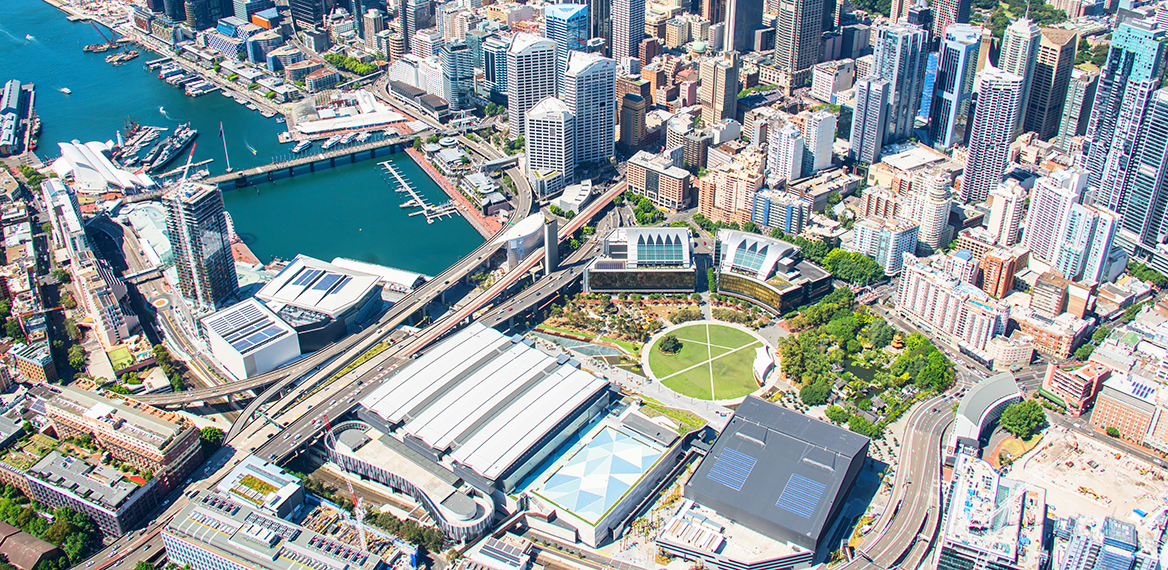
Prime Location
- 8km from Sydney Airport
- Walking distance to multiple transport options including two Darling Harbour Light Rail Stations
- 10 minute walk to Central and Town Hall Train Stations
- Darling Harbour, King Street Wharf, Barangaroo and Pyrmont Bay ferry terminals within walking distance
- Two secure car parks within ICC Sydney and an additional 1,200 located around Darling Harbour
- Close to over 42,000 hotel rooms
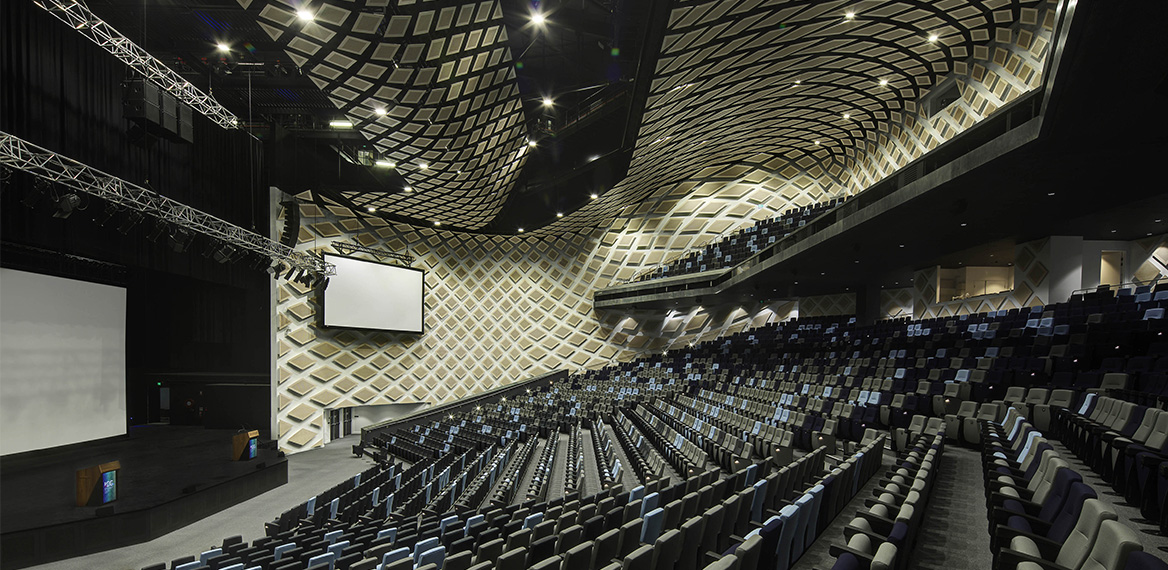
Darling Harbour Theatre
- Set within the convention centre on Sydney’s sparkling Cockle Bay
- Features two levels of tiered seating, where the furthest seat is only 32m from the stage
- Backstage facilities comprising dressing rooms, chorus rooms and a green room
- Enjoy the convenience of theatre access from three separate foyers
- Equipped with best in class in-house production equipment
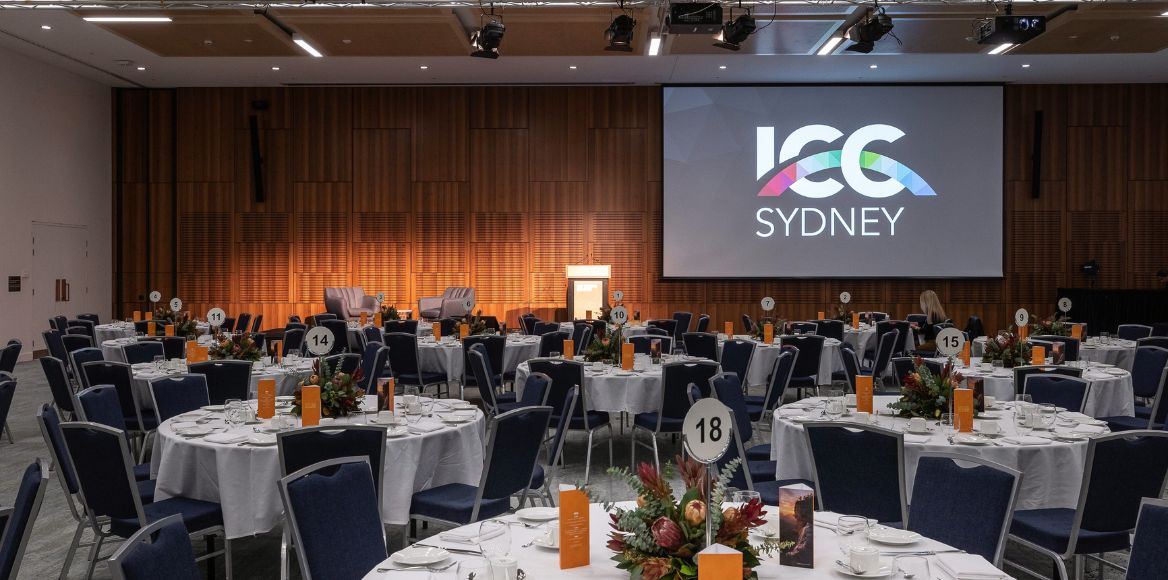
Cockle Bay Room
- 7,985 square feet of flexible meeting space
- 790 seated capacity in theatre mode, 376 in cabaret mode
- Features 5m high ceilings
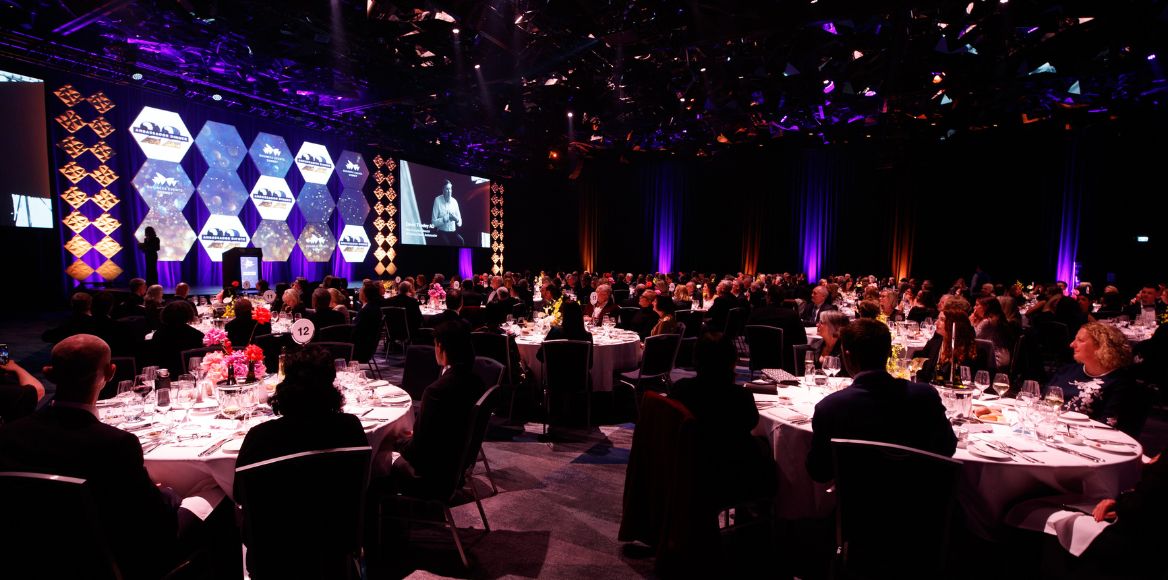
Grand Ballroom
- 2,000 seated capacity in banquet mode, 3,500 in cocktail mode
- The largest ballroom in Australia, spanning the entire top floor of convention centre
- 7 high definition projectors throughout the room and 200 moving lights that double as table pinspots
- Features 9m high ceilings
- Breaks out to spectacular harbour and city skyline views
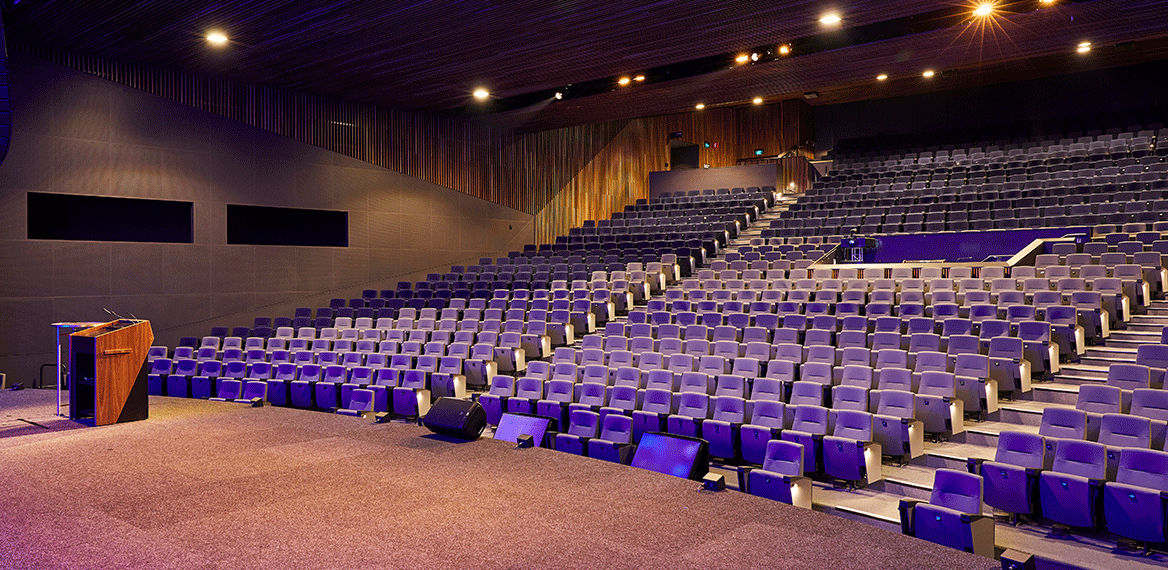
Pyrmont Theatre
- Seats 1,000 delegates
- Fully equipped with world class in-house audio visual technology
- Breaks out into naturally lit foyer
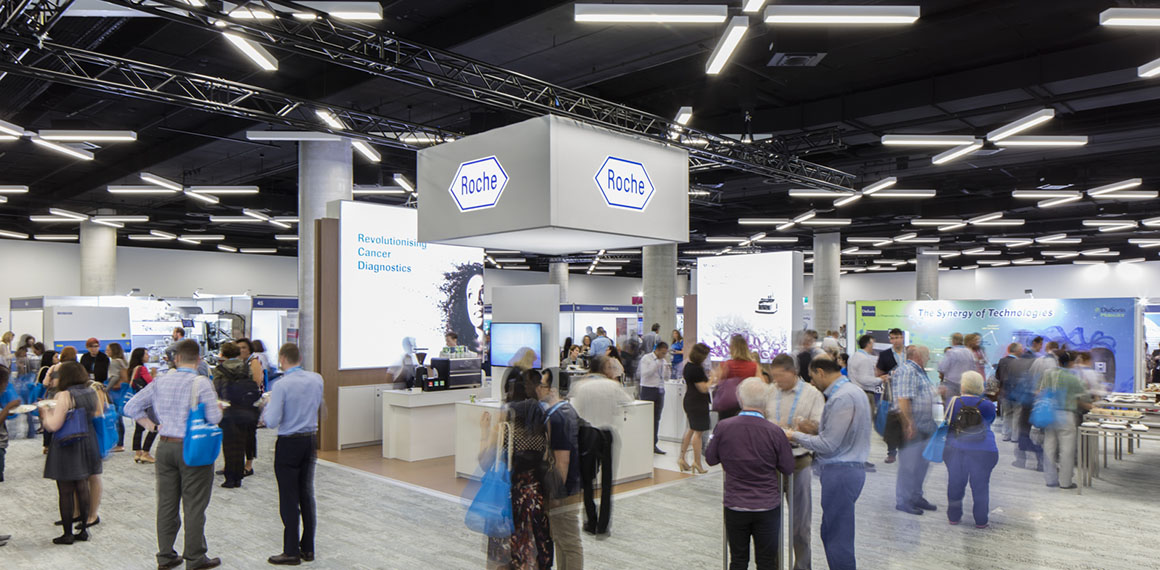
The Gallery
- 2,000 cocktail capacity and 1,080 banquet capacity
- 2,400sqm of internal multipurpose space
- Features 5m high ceilings
- Large 4x10m sliding doors opening to pre-function area
- Foyer area with harbour and city skyline views
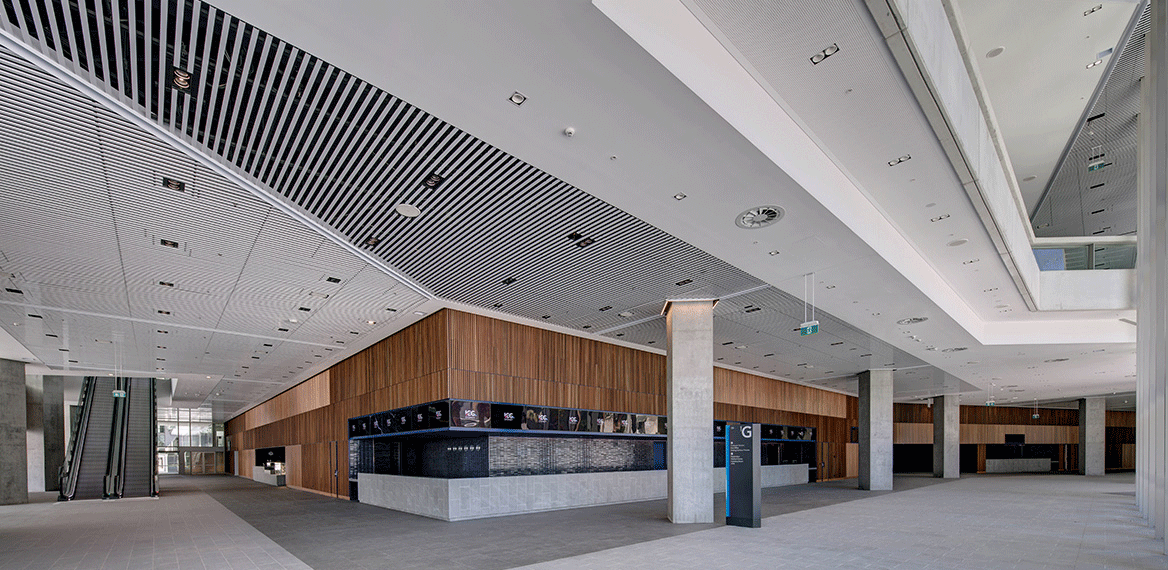
Registration Desks
- Registration desks are located on the ground floor of the Convention Centre, providing ease of access to delegates
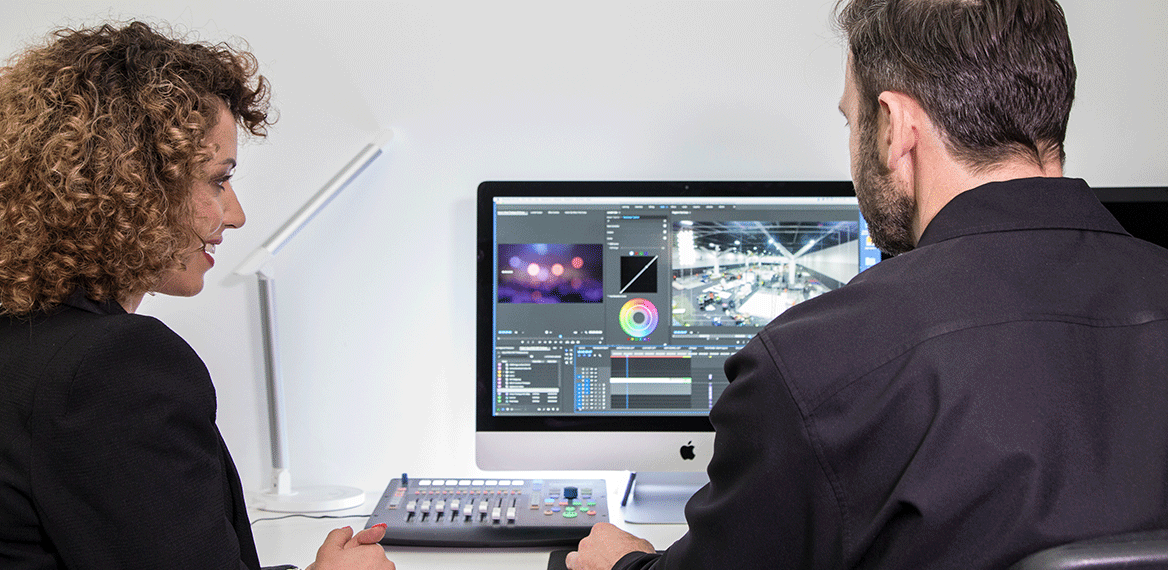
Speaker Preparation & Edit Suite
- Open area speaker preparation centre located on Ground Floor with 12 workstations
- Each workstation is fitted with a desktop computer and power outlet
- Reception and locker area
- Private room, fitted with a lectern, microphone and 42″ LCD screen, for use as speaker rehearsal space
- Edit Suite services for creative video and graphic development
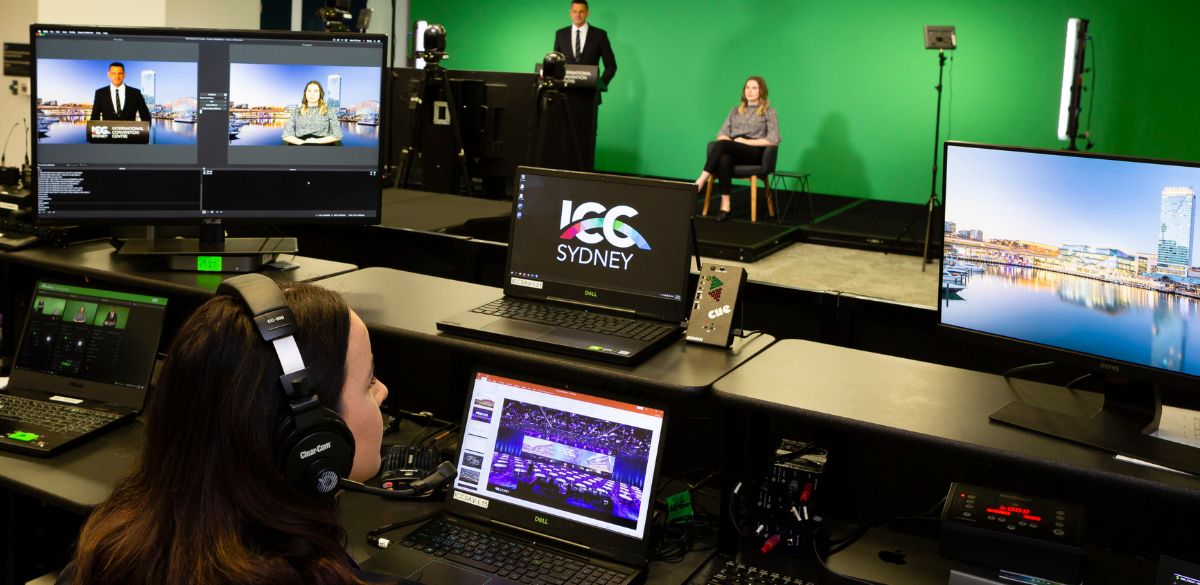
Media Studio
- Dedicated studio space offering broadcast quality recording and live streaming solutions
- Featuring green screen technology allowing for visual integration of presenters into customisable background images
- Ideal for pre-recording select conference sessions or remote presenters
Audio Visual & ICT Services
Our in house AV and ICT departments have the skills and expertise to support your vision, no matter how complex it is.
Culinary
ICC Sydney’s signature menu combines premium meat and seasonal produce from local farmers with a balanced combination of ingredients and flavours to create the perfect dish.
Legacy Program
Leave a lasting legacy, long after your event, with our Legacy Program.
R
Image & 360 Gallery
R
Request an image
R

